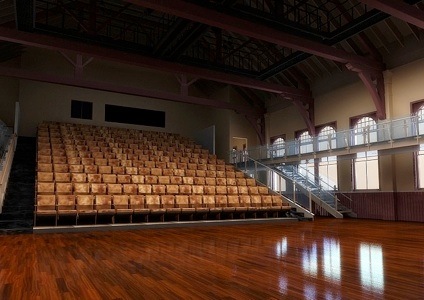Construction Is Progressing On New Brock Mission
/The Brock Mission project is almost out of the ground, Lett Architects says on their Facebook page. The new modern facility is being built by Mortlock Construction on the existing property on Murray Street where the old building was housed, and is slated to open late 2020.
The three-storey building has been designed by Lett Architects around a courtyard with access to natural daylight into every room and corridor. The building will accommodate 31 shelter beds and 15 affordable living units, and also includes a dining hall which will provide three meals a day all year.
Photo via Lett Architects Facebook page
Final layers of insulation are being installed on the foundation walls while backfill is currently still in progress.
The Brock Mission men’s shelter will address concerns around housing and homelessness in Peterborough. The building is taking shape with framing starting mid-December, Lett Architect says. The work is being completed by Mortlock Construction, who are the construction managers on the project.
Photo via Lett Architects Facebook page
Check out renderings of the project here.
Photo via Lett Architects Facebook page















